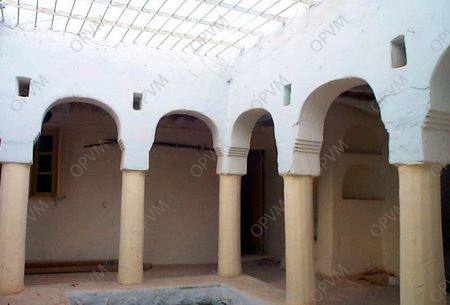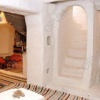Homes
In Mzab, the dwellings in the ksars revolve all around the mosque. Their forms are different and irregular. The surface of the majority of them does not exceed the 100m2, their external height and the distribution of their dependences are adopted in accordance with the customs and habits of the society, the nature of the area and religious, social, medical standards… etc
The habitat is composed of two floors and a terrace

The space of a dwelling is structured the same process of setting in a network of simple cells. The house is connected to public space (dead end or street), by an entry out of baffle. The patio is the vital place of the house, from which the distribution of spaces and the functions is carried out. The central opening in the middle of the ceiling allows air circulation and ensures lighting. On this space the room “tisefri”, or the women’s living room, with a corner arranged to be a kitchen and another to be a bathroom. A staircase gives access to the next stage which, is structured in a similar way to the ground floor and is provided with two gantries.
back


Partager cet article: